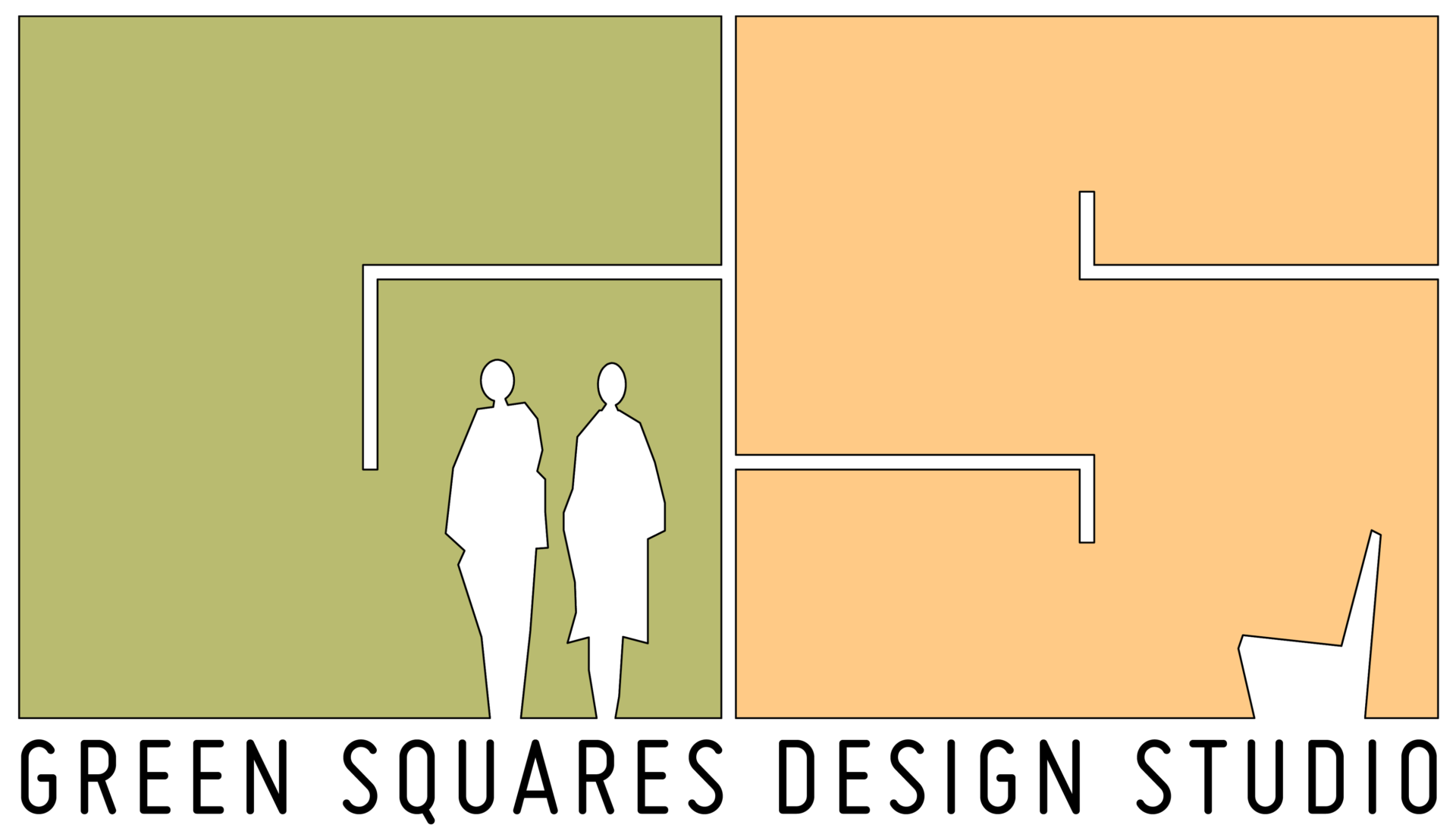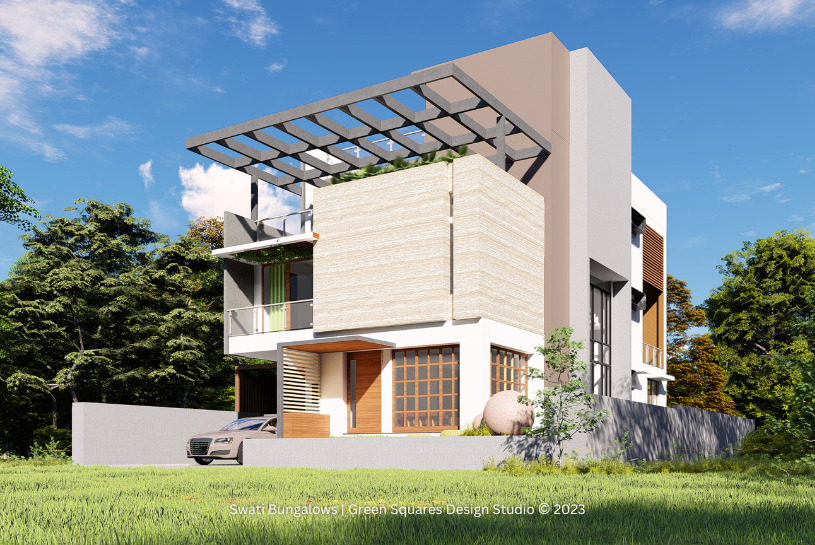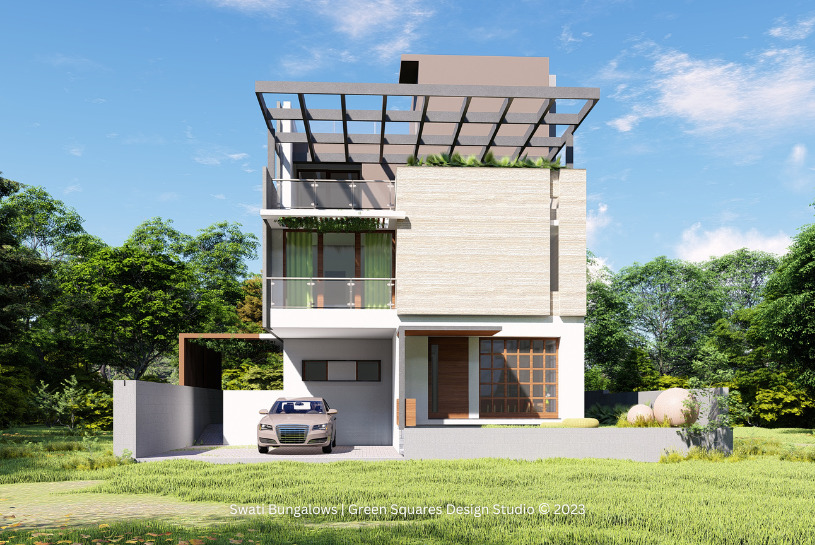Creating an Oasis: Bungalow with cavity walls for improved comfort
West facing elevation
Hot & Composite Climate
Cool & Comfortable
Cavity Walls
Basic design elements
This residential bungalow architecture with west facing elevation required careful consideration to ensure the comfort of its occupants. In a hot and composite climate, the design of the bungalow incorporates elements such as cavity walls and basic design elements to maximize ventilation and minimize heat gain. The west-facing elevation was challenging as it receives the full force of the sun, making it necessary to use appropriate materials and shading devices to keep the interior cool and comfortable. The use of large windows and doors provides natural light and ventilation while also allowing for views of the surrounding landscape. Cavity walls were used to provide insulation and reduce heat gain, while shading panel were added to block direct sunlight. The basic design elements such as the use of natural materials like stone and wood, sloping roofs, and open courtyards were also be incorporated to add character and a sense of warmth to the bungalow. It was to be designed with open spaces, high ceilings, and large windows to allow for natural light and ventilation. The use of appropriate colors and materials also helps to create a calming and relaxing environment. Overall, a bungalow with west facing elevation, hot and composite climate work, cavity walls, and basic design elements can be designed to provide a comfortable and functional living space while also being aesthetically pleasing.



